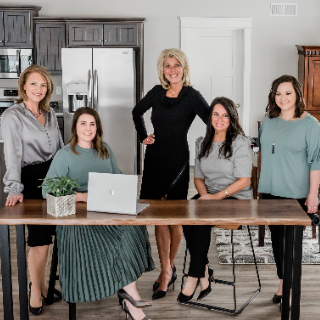$625,000
$609,900
2.5%For more information regarding the value of a property, please contact us for a free consultation.
5 Beds
5 Baths
5,187 SqFt
SOLD DATE : 08/01/2025
Key Details
Sold Price $625,000
Property Type Single Family Home
Sub Type Single Family Residence
Listing Status Sold
Purchase Type For Sale
Square Footage 5,187 sqft
Price per Sqft $120
Subdivision Bennington Park
MLS Listing ID PA1258150
Bedrooms 5
Full Baths 4
Half Baths 1
Year Built 1996
Annual Tax Amount $15,953
Tax Year 2024
Property Sub-Type Single Family Residence
Property Description
Welcome to your private oasis nestled on a secluded, wooded lot that provides both privacy and natural beauty while offering an unparalleled living experience. This home boasts exceptional build quality throughout. The spacious interior features an intuitive floor plan designed for modern living, with generous room sizes and abundant natural light. The primary bedroom serves as a personal retreat, featuring a luxurious bath and spacious walk-in closet designed for ultimate comfort and convenience, while four additional bedrooms ensure ample space for family and guests. Downstairs, discover a wonderfully finished basement that serves as an entertainment haven. Complete with an exercise room, game area, family room, and a full bathroom, this versatile space is perfect for both relaxation and recreation. Outside you'll find a truly remarkable backyard retreat. An expansive deck equipped with a DCS gas grill and heater creates the perfect setting for outdoor dining. An electric awning provides shade on sunny days, while built-in outdoor speakers set the mood for any gathering.Beyond the deck, a beautifully designed back yard features patio area, custom firepit for evening enjoyment and a luxurious hot tub for year-round relaxation. The neighborhood offers a serene atmosphere while maintaining convenient access to local amenities and schools. With its thoughtful design and idyllic setting, this property represents a rare opportunity to own a truly special home!
Location
State IL
County Peoria
Area Paar Area
Rooms
Kitchen Breakfast Bar, Dining Formal, Dining Informal, Island, Pantry
Interior
Heating Natural Gas, Heating Systems - 2+, Forced Air, Gas Water Heater
Cooling Zoned, Central Air
Fireplaces Number 3
Fireplaces Type Family Room, Gas Log, Living Room, Other
Equipment Irrigation Equipment
Exterior
Exterior Feature Hot Tub
Garage Spaces 3.0
View true
Roof Type Shingle
Building
Lot Description Level, Sloped, Wooded
Foundation Poured Concrete
Water Public Sewer, Public
Structure Type Frame,Brick,Vinyl Siding
New Construction false
Schools
High Schools Dunlap
Read Less Info
Want to know what your home might be worth? Contact us for a FREE valuation!

Our team is ready to help you sell your home for the highest possible price ASAP







