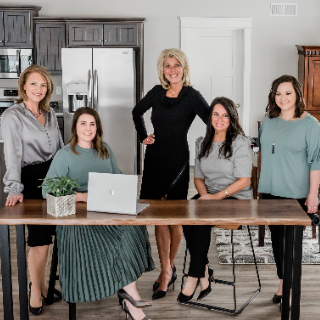$425,000
$425,000
For more information regarding the value of a property, please contact us for a free consultation.
4 Beds
4 Baths
3,442 SqFt
SOLD DATE : 09/08/2023
Key Details
Sold Price $425,000
Property Type Single Family Home
Sub Type Single Family Residence
Listing Status Sold
Purchase Type For Sale
Square Footage 3,442 sqft
Price per Sqft $123
Subdivision Weaverridge
MLS Listing ID PA1244538
Style Two Story
Bedrooms 4
Full Baths 3
Half Baths 1
HOA Fees $350
Year Built 2000
Annual Tax Amount $10,650
Tax Year 2022
Lot Size 0.280 Acres
Property Sub-Type Single Family Residence
Property Description
Stunning 2 story tucked on a quiet cul-de-sac street in WeaverRidge subdivision. Pulling up to 3916 Crestridge Ct you will immediately be pleased with the curb appeal from the lush landscaping to the modern exterior finishes. Inside this elevated, functional, classic floor plan you have a front formal dining room that flows into the formal dining room complete with tray ceiling and wainscoting details. The huge eat-in kitchen is a true gathering area with loads of custom cabinetry, granite countertops, and informal dining space with slider to deck. The sunken family room features a cathedral vaulted ceiling and wall of windows. Don't miss the main floor laundry room off the kitchen. The upper level is home to 4 bedrooms including the spacious primary bedroom suite with vaulted ceiling, luxurious private bath complete with tiled walk-in shower with dual shower heads, soaking tub, and walk-in closet. The additional bedrooms are generous in size and have plenty of closet space. The finished walk out lower level is perfect for entertaining with media room and expansive rec room with daylight windows and slider to lower paver patio. Plus, office/5th bedroom (no window) and full bath. The outdoors are a true oasis with two tiered composite deck and large paver patio with firepit. Just steps to the WeaverRidge clubhouse and driving range and access to the community pool, playground, and tennis courts. Experience the quality and inviting vibe this home offers.. HURRY!
Location
State IL
County Peoria
Area Paar Area
Rooms
Kitchen Dining Formal, Eat-In Kitchen, Island
Interior
Heating Gas, Forced Air, Gas Water Heater, Central Air
Fireplaces Number 1
Fireplaces Type Family Room, Gas Log
Exterior
Exterior Feature Deck, Patio
Garage Spaces 3.0
View true
Roof Type Shingle
Building
Lot Description Cul-De-Sac, Level, Sloped
Water Public Sewer, Public
Structure Type EIFS, Stone, Wood Siding
New Construction false
Schools
High Schools Richwoods
Read Less Info
Want to know what your home might be worth? Contact us for a FREE valuation!

Our team is ready to help you sell your home for the highest possible price ASAP






