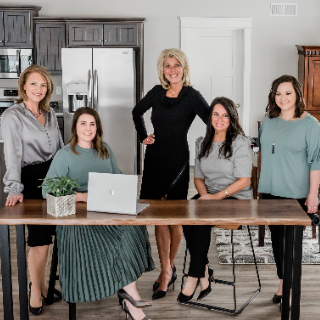$749,000
$775,000
3.4%For more information regarding the value of a property, please contact us for a free consultation.
4 Beds
6 Baths
5,342 SqFt
SOLD DATE : 12/16/2022
Key Details
Sold Price $749,000
Property Type Single Family Home
Sub Type Single Family Residence
Listing Status Sold
Purchase Type For Sale
Square Footage 5,342 sqft
Price per Sqft $140
Subdivision Willows Edge
MLS Listing ID PA1237788
Style One and Half Story
Bedrooms 4
Full Baths 4
Half Baths 2
Year Built 2008
Annual Tax Amount $15,603
Tax Year 2021
Lot Size 4.995 Acres
Property Sub-Type Single Family Residence
Property Description
Paradise has an address and it's 8612 W Willows Edge Court in Edwards! Custom designed, impeccably built, this 5,000+ sq. ft. home on 5 acres offers every possible amenity! It's the perfect combination of a private country estate setting and yet only 5 minutes to nearby amenities. Garage parking for 6 cars (3 attached, 3 detached) plus an additional large 30x40 Morton outbuilding for all of your hobbies and crafts! Kitchen with a hearth room! Main level master bedroom suite with a large 12x12 sitting area, huge walk-in closet, and a luxurious master bath. Full finished walk-out lower level is home to a large 4th bedroom complete with its own fireplace and full bath. There's also a second laundry room, storm shelter, craft room, huge rec room, and bar/exercise area! Covered rear main level deck and a covered patio both with optional pull down screens for a lanai effect. Geo-thermal heating and cooling for low utilities. 15 zone irrigation system! 100 amp service to the detached garage!
Location
State IL
County Peoria
Area Paar Area
Rooms
Kitchen Breakfast Bar, Dining Formal, Dining Informal, Island, Pantry
Interior
Heating Electric, Propane, Electronic Air Filter, Forced Air, Humidifier, Radiant, Gas Water Heater, Geothermal, Generator, Tankless Water Heater, Other
Fireplaces Number 2
Fireplaces Type Gas Starter, Kitchen, Other
Exterior
Exterior Feature Irrigation System, Outbuilding(s), Patio, Porch
Garage Spaces 6.0
View true
Roof Type Shingle
Building
Lot Description Cul-De-Sac, Level
Water Community Water, Ejector Pump, Septic System
Structure Type Brick, Stone
New Construction false
Schools
Elementary Schools Brimfield
High Schools Brimfield
Read Less Info
Want to know what your home might be worth? Contact us for a FREE valuation!

Our team is ready to help you sell your home for the highest possible price ASAP







