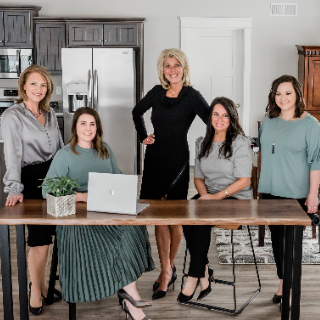$550,000
$575,000
4.3%For more information regarding the value of a property, please contact us for a free consultation.
6 Beds
5 Baths
5,045 SqFt
SOLD DATE : 09/15/2020
Key Details
Sold Price $550,000
Property Type Single Family Home
Sub Type Single Family Residence
Listing Status Sold
Purchase Type For Sale
Square Footage 5,045 sqft
Price per Sqft $109
Subdivision Weaverridge
MLS Listing ID PA1208563
Bedrooms 6
Full Baths 4
Half Baths 1
HOA Fees $250
Year Built 2005
Annual Tax Amount $20,811
Tax Year 2019
Lot Size 0.700 Acres
Property Sub-Type Single Family Residence
Property Description
*Priced below assessed value* A sophisticated standout in WeaverRidge. This tasteful Italian inspired custom home is loaded with amenities including heavy moldings, 3 marble fireplaces, Feiss Castle Italian light fixtures and Venetian plaster walls. Welcomed with an enclosed courtyard with 3 tier fountain and rotunda style 2 story foyer. Large front office with built-ins and own exterior entry. The custom kitchen complete with professional grade Viking appliances that is open to the cozy family room will impress. Main floor master suite with luxurious private bath and custom fitted walk-in closet. Dual staircases to upper level home to 5 bedrooms, all with bath access! Endless possibilities in the full walk-out lower level loaded with daylight windows. Expansive wrap around rear deck with pergola overlooking a pond and the 17th par 3 hole of WeaverRidge golf course. Tour this beautiful, immaculate home today. It's all in the details!
Location
State IL
County Peoria
Area Paar Area
Rooms
Kitchen Breakfast Bar, Dining Formal, Dining Informal, Island
Interior
Heating Natural Gas, Heating Systems - 2+, Forced Air, Humidity Control, Gas Water Heater
Cooling Zoned, Central Air
Fireplaces Number 3
Fireplaces Type Gas Log, Family Room, Great Room, Master Bedroom
Equipment Irrigation Equipment
Exterior
Garage Spaces 3.0
View true
Roof Type Shingle
Building
Lot Description Golf Course View, Pond/Lake
Water Public, Public Sewer
Structure Type Brick,Wood Siding,Stone
New Construction false
Schools
Elementary Schools Charter Oak
Middle Schools Mark Bills
High Schools Richwoods
Read Less Info
Want to know what your home might be worth? Contact us for a FREE valuation!

Our team is ready to help you sell your home for the highest possible price ASAP







