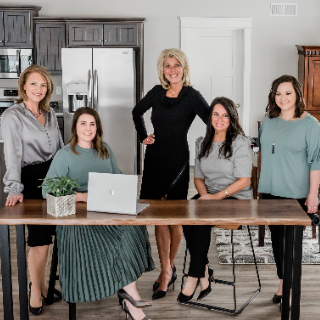
4 Beds
2 Baths
2,472 SqFt
4 Beds
2 Baths
2,472 SqFt
Key Details
Property Type Single Family Home
Sub Type Single Family Residence
Listing Status Active
Purchase Type For Sale
Square Footage 2,472 sqft
Price per Sqft $112
Subdivision Mary Burton
MLS Listing ID PA1261783
Bedrooms 4
Full Baths 2
Year Built 1923
Annual Tax Amount $4,431
Tax Year 2024
Lot Dimensions 65 x 264
Property Sub-Type Single Family Residence
Source rmlsa
Property Description
Location
State IL
County Woodford
Area Paar Area
Direction Rt 24, S on Main Street
Rooms
Basement Crawl Space, Daylight, Partial, Partially Finished, Sump Pump
Kitchen Dining Formal, Eat-In Kitchen
Interior
Interior Features Solid Surface Counter, Radon Mitigation System, High Speed Internet
Heating Forced Air, Hot Water, Gas Water Heater, Zoned
Cooling Zoned, Central Air
Fireplaces Number 1
Fireplaces Type Gas Log, Living Room
Fireplace Y
Appliance Dishwasher, Disposal, Range Hood, Microwave, Range, Refrigerator, Washer, Dryer
Exterior
Exterior Feature Shed(s)
Garage Spaces 1.0
View true
Roof Type Metal,Rubber
Street Surface Paved
Garage 1
Building
Lot Description Level, Wooded
Faces Rt 24, S on Main Street
Foundation Brick/Mortar
Water Public, Public Sewer
Structure Type Frame,Vinyl Siding
New Construction false
Schools
Elementary Schools Davenport
Middle Schools Eureka
High Schools Eureka
Others
Tax ID 14-18-106-010







