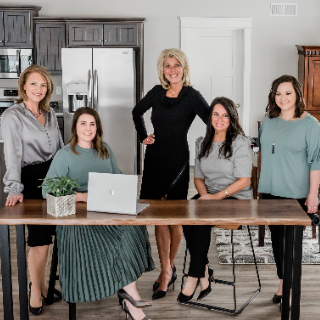
2 Beds
2 Baths
864 SqFt
2 Beds
2 Baths
864 SqFt
Key Details
Property Type Single Family Home
Sub Type Single Family Residence
Listing Status Active
Purchase Type For Sale
Square Footage 864 sqft
Price per Sqft $161
Subdivision Truitt
MLS Listing ID PA1261719
Style Ranch
Bedrooms 2
Full Baths 1
Half Baths 1
Year Built 1945
Annual Tax Amount $1,899
Tax Year 2024
Lot Dimensions 50 x146
Property Sub-Type Single Family Residence
Source rmlsa
Property Description
Location
State IL
County Peoria
Area Paar Area
Direction Route 29, West on Hickory, North on 5th
Rooms
Basement Full
Kitchen Eat-In Kitchen
Interior
Interior Features Cable Available, Ceiling Fan(s)
Heating Natural Gas, Forced Air, Electric Water Heater
Cooling Central Air
Fireplace Y
Appliance Dishwasher, Range Hood, Microwave, Range, Refrigerator
Exterior
Exterior Feature Replacement Windows
View true
Roof Type Shingle
Street Surface Paved
Building
Lot Description Level
Faces Route 29, West on Hickory, North on 5th
Foundation Block
Water Public, Public Sewer
Architectural Style Ranch
Structure Type Frame,Vinyl Siding
New Construction false
Schools
Elementary Schools South
Middle Schools Chillicothe
High Schools Il Valley Central High District #321
Others
Tax ID 05-29-232-003







