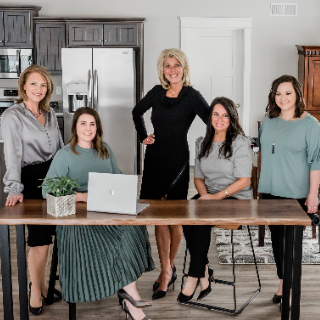
3 Beds
2 Baths
1,774 SqFt
3 Beds
2 Baths
1,774 SqFt
Key Details
Property Type Single Family Home
Sub Type Single Family Residence
Listing Status Pending
Purchase Type For Sale
Square Footage 1,774 sqft
Price per Sqft $115
Subdivision Brentwood
MLS Listing ID PA1261694
Style Split Level
Bedrooms 3
Full Baths 1
Half Baths 1
Year Built 1972
Tax Year 2024
Lot Dimensions 161x80x110x49
Property Sub-Type Single Family Residence
Source rmlsa
Property Description
Location
State IL
County Tazewell
Area Paar Area
Direction Springfield Rd to Briarbrook Dr.
Rooms
Kitchen Dining Informal, Island, Pantry
Interior
Interior Features Solid Surface Counter, Ceiling Fan(s)
Heating Natural Gas, Forced Air, Gas Water Heater
Cooling Central Air
Fireplaces Number 1
Fireplaces Type Living Room, Electric
Fireplace Y
Appliance Dishwasher, Range Hood, Microwave, Range, Refrigerator, Water Softener Owned, Washer, Dryer
Exterior
Exterior Feature Shed(s), Replacement Windows
Garage Spaces 2.0
View true
Roof Type Shingle
Street Surface Paved
Garage 1
Building
Lot Description Corner Lot, Level
Faces Springfield Rd to Briarbrook Dr.
Foundation Block
Water Public, Public Sewer
Architectural Style Split Level
Structure Type Aluminum Siding,Brick
New Construction false
Schools
Elementary Schools Don Shute Lincoln
Middle Schools Central
High Schools East Peoria Comm
Others
Tax ID 05-05-10-108-009







