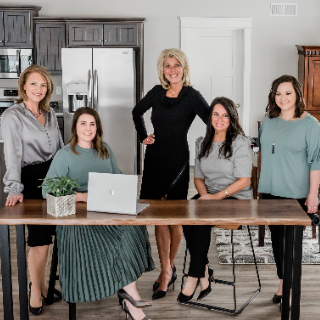
3 Beds
3 Baths
2,223 SqFt
3 Beds
3 Baths
2,223 SqFt
Key Details
Property Type Single Family Home
Sub Type Single Family Residence
Listing Status Active
Purchase Type For Rent
Square Footage 2,223 sqft
Subdivision Westview Hills
MLS Listing ID PA1261640
Bedrooms 3
Full Baths 2
Half Baths 1
Property Sub-Type Single Family Residence
Source rmlsa
Property Description
Location
State IL
County Tazewell
Area Paar Area
Direction Starting on Jackson, turn North on Cedar, Right on Chestnut
Rooms
Basement Crawl Space, Partial, Partially Finished
Interior
Heating Natural Gas, Forced Air
Cooling Central Air
Fireplace N
Appliance Dishwasher, Dryer, Microwave, Range, Refrigerator, Washer
Laundry Private
Exterior
View true
Total Parking Spaces 2
Garage 1
Building
Faces Starting on Jackson, turn North on Cedar, Right on Chestnut
Foundation Block
Water Public Sewer, Public
Schools
High Schools Morton
Others
Pets Allowed No







