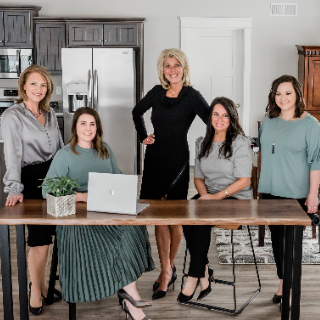
3 Beds
2 Baths
2,754 SqFt
3 Beds
2 Baths
2,754 SqFt
Key Details
Property Type Single Family Home
Sub Type Single Family Residence
Listing Status Active
Purchase Type For Sale
Square Footage 2,754 sqft
Price per Sqft $90
Subdivision Car-Don
MLS Listing ID PA1261302
Style Ranch
Bedrooms 3
Full Baths 2
Year Built 1977
Annual Tax Amount $3,210
Tax Year 2024
Lot Size 0.540 Acres
Acres 0.54
Lot Dimensions 298 x 47 x 172 x 62
Property Sub-Type Single Family Residence
Source rmlsa
Property Description
Location
State IL
County Peoria
Area Paar Area
Direction 91 into Dunlap*Rt. on Castle
Rooms
Basement Crawl Space, Finished, Partial
Kitchen Eat-In Kitchen
Interior
Interior Features Attic Storage, Cable Available, Vaulted Ceiling(s)
Heating Natural Gas, Forced Air, Gas Water Heater
Cooling Central Air
Fireplaces Number 1
Fireplaces Type Wood Burning, Family Room
Fireplace Y
Appliance Dishwasher, Range Hood, Range, Refrigerator, Washer, Dryer
Exterior
Garage Spaces 2.0
View true
Roof Type Shingle
Street Surface Paved
Garage 1
Building
Lot Description Corner Lot, Level
Faces 91 into Dunlap*Rt. on Castle
Foundation Block
Water Public, Public Sewer
Architectural Style Ranch
Structure Type Frame,Brick,Cedar
New Construction false
Schools
High Schools Dunlap
Others
Tax ID 08-11-353-011







