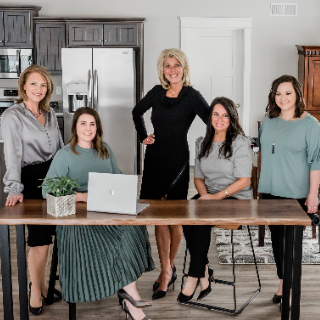
3 Beds
1 Bath
1,748 SqFt
3 Beds
1 Bath
1,748 SqFt
Key Details
Property Type Single Family Home
Sub Type Single Family Residence
Listing Status Active
Purchase Type For Sale
Square Footage 1,748 sqft
Price per Sqft $114
MLS Listing ID PA1261429
Style Ranch
Bedrooms 3
Full Baths 1
Year Built 1977
Annual Tax Amount $3,095
Tax Year 2024
Lot Size 1.330 Acres
Acres 1.33
Lot Dimensions 153x346
Property Sub-Type Single Family Residence
Source rmlsa
Property Description
Location
State IL
County Peoria
Area Paar Area
Zoning residential
Direction Route 40 to Truitt Road
Rooms
Basement Crawl Space
Kitchen Breakfast Bar, Eat-In Kitchen
Interior
Interior Features Vaulted Ceiling(s), Ceiling Fan(s)
Heating Natural Gas, Forced Air, Gas Water Heater
Cooling Central Air
Fireplaces Number 2
Fireplaces Type Wood Burning, Wood Burning Stove, Family Room, Living Room
Fireplace Y
Appliance Dishwasher, Microwave, Range, Refrigerator, Water Softener Owned
Exterior
Garage Spaces 1.0
View true
Roof Type Shingle
Street Surface Paved
Garage 1
Building
Lot Description Level, Wooded
Faces Route 40 to Truitt Road
Water Private, Septic System
Architectural Style Ranch
Structure Type Frame,Brick
New Construction false
Schools
High Schools Il Valley Central High District #321
Others
Tax ID 04-22-177-003







