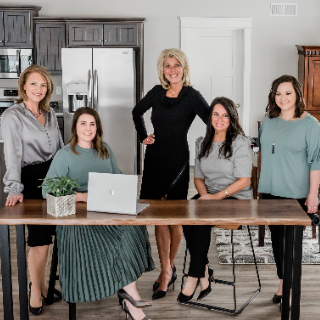
2 Beds
3 Baths
1,664 SqFt
2 Beds
3 Baths
1,664 SqFt
Key Details
Property Type Single Family Home
Sub Type Single Family Residence
Listing Status Active
Purchase Type For Sale
Square Footage 1,664 sqft
Price per Sqft $240
MLS Listing ID PA1261334
Style Raised Ranch
Bedrooms 2
Full Baths 3
Year Built 1994
Annual Tax Amount $1,855
Tax Year 2024
Lot Size 26.000 Acres
Acres 26.0
Lot Dimensions IRREGULAR
Property Sub-Type Single Family Residence
Source rmlsa
Property Description
Location
State IL
County Peoria
Area Paar Area
Direction ROUTE 29 NORTH TO CHILLICOTHE, LEFT (WEST) ON TRUITT, LAST HOUSE ON THE RIGHT BEFORE YOU GO UP THE HILL.
Rooms
Kitchen Dining Informal, Eat-In Kitchen, Pantry
Interior
Heating Natural Gas, Forced Air, Gas Water Heater
Cooling Central Air
Fireplaces Number 2
Fireplace Y
Appliance Dishwasher, Range, Refrigerator
Exterior
Garage Spaces 4.0
View true
Roof Type Shingle
Street Surface Paved
Garage 1
Building
Lot Description Level, Wooded, Agricultural, Creek, Extra Lot, Sloped
Faces ROUTE 29 NORTH TO CHILLICOTHE, LEFT (WEST) ON TRUITT, LAST HOUSE ON THE RIGHT BEFORE YOU GO UP THE HILL.
Water Private, Septic System
Architectural Style Raised Ranch
Structure Type Block,Frame,Brick
New Construction false
Schools
Elementary Schools South
High Schools Il Valley Central High District #321
Others
Tax ID 04-23-200-018







