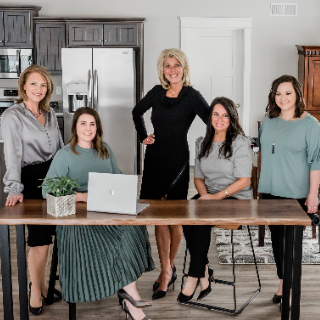
4 Beds
4 Baths
4,032 SqFt
4 Beds
4 Baths
4,032 SqFt
Key Details
Property Type Single Family Home
Sub Type Single Family Residence
Listing Status Active
Purchase Type For Sale
Square Footage 4,032 sqft
Price per Sqft $114
Subdivision Thornridge
MLS Listing ID PA1261324
Bedrooms 4
Full Baths 3
Half Baths 1
Year Built 2007
Annual Tax Amount $8,352
Tax Year 2024
Lot Dimensions 135x125
Property Sub-Type Single Family Residence
Source rmlsa
Property Description
Location
State IL
County Tazewell
Area Paar Area
Direction Stoneway Dr to Onyx. On the corner of Onyx and Cora
Rooms
Basement Egress Window(s), Finished, Full, Partially Finished, Sump Pump
Kitchen Breakfast Bar, Dining Formal, Eat-In Kitchen, Island, Pantry, Other Kitchen/Dining
Interior
Interior Features Attic Storage, Cable Available, Vaulted Ceiling(s), Central Vacuum, Solid Surface Counter
Heating Natural Gas, Forced Air, Gas Water Heater
Cooling Central Air
Fireplaces Number 2
Fireplaces Type Gas Starter, Wood Burning, Great Room, Master Bedroom
Fireplace Y
Appliance Dishwasher, Disposal, Microwave, Range, Refrigerator, Water Softener Owned, Washer, Dryer
Exterior
Garage Spaces 3.0
View true
Roof Type Shingle
Street Surface Paved
Garage 1
Building
Lot Description Corner Lot, Level
Faces Stoneway Dr to Onyx. On the corner of Onyx and Cora
Water Public, Public Sewer, Ejector Pump
Structure Type Frame,Brick,Vinyl Siding
New Construction false
Schools
High Schools Morton
Others
Tax ID 06-06-08-112-012







