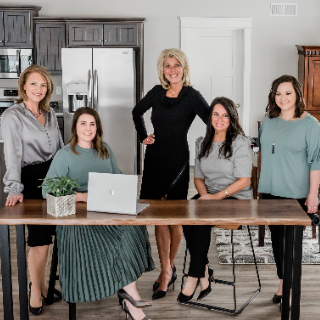
5 Beds
4 Baths
4,448 SqFt
5 Beds
4 Baths
4,448 SqFt
Key Details
Property Type Single Family Home
Sub Type Single Family Residence
Listing Status Coming Soon
Purchase Type For Sale
Square Footage 4,448 sqft
Price per Sqft $112
Subdivision Copperfield
MLS Listing ID PA1261286
Bedrooms 5
Full Baths 3
Half Baths 1
HOA Fees $50
Year Built 2004
Annual Tax Amount $10,224
Tax Year 2024
Lot Size 0.260 Acres
Acres 0.26
Lot Dimensions 100 x 114
Property Sub-Type Single Family Residence
Source rmlsa
Property Description
Location
State IL
County Peoria
Area Paar Area
Direction from Rt 91: W on Copperfield Dr (between Dunlap Valley and Dunlap HS)
Rooms
Basement Egress Window(s), Finished, Full, Sump Pump
Kitchen Breakfast Bar, Dining Formal, Dining Informal, Eat-In Kitchen, Island, Pantry
Interior
Interior Features Cable Available, Solid Surface Counter, Ceiling Fan(s), High Speed Internet
Heating Natural Gas, Forced Air, Gas Water Heater
Cooling Central Air
Fireplaces Number 1
Fireplaces Type Gas Log, Great Room
Equipment Irrigation Equipment
Fireplace Y
Appliance Dishwasher, Microwave, Range, Refrigerator, Water Softener Rented, Washer, Dryer
Exterior
Garage Spaces 3.0
View true
Roof Type Shingle
Garage 1
Building
Lot Description Level, Wooded
Faces from Rt 91: W on Copperfield Dr (between Dunlap Valley and Dunlap HS)
Foundation Poured Concrete
Water Public, Public Sewer
Structure Type Brick,Vinyl Siding
New Construction false
Schools
Elementary Schools Dunlap
Middle Schools Dunlap Valley Middle School
High Schools Dunlap
Others
Tax ID 08-15-281-016







