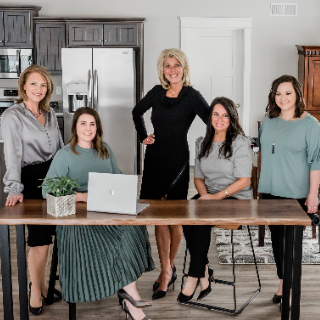
5 Beds
4 Baths
3,182 SqFt
5 Beds
4 Baths
3,182 SqFt
Open House
Sun Oct 05, 2:00pm - 4:00pm
Key Details
Property Type Single Family Home
Sub Type Single Family Residence
Listing Status Coming Soon
Purchase Type For Sale
Square Footage 3,182 sqft
Price per Sqft $122
Subdivision Bristol Park
MLS Listing ID PA1261282
Bedrooms 5
Full Baths 3
Half Baths 1
Year Built 2007
Annual Tax Amount $9,484
Tax Year 2024
Lot Dimensions 74x130
Property Sub-Type Single Family Residence
Source rmlsa
Property Description
Location
State IL
County Tazewell
Area Paar Area
Direction N. on Cummings then Right on Santa Fe
Rooms
Basement Finished, Full
Kitchen Dining Formal, Dining Informal, Eat-In Kitchen, Island, Pantry
Interior
Interior Features Solid Surface Counter, Ceiling Fan(s), Entrance Foyer
Heating Natural Gas, Forced Air
Cooling Central Air
Fireplaces Number 1
Fireplaces Type Gas Log, Family Room
Fireplace Y
Appliance Dishwasher, Microwave, Range, Refrigerator, Washer, Dryer
Exterior
Garage Spaces 2.0
View true
Roof Type Shingle
Garage 1
Building
Lot Description Level
Faces N. on Cummings then Right on Santa Fe
Water Public, Public Sewer
Structure Type Vinyl Siding
New Construction false
Schools
Elementary Schools Central Primary
Middle Schools Central Intermediate
High Schools Washington
Others
Tax ID 02-02-10-404-010







