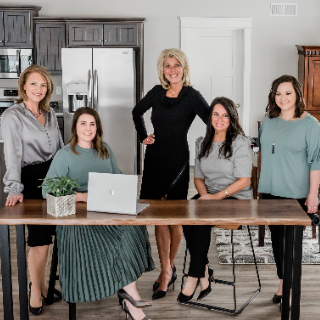
3 Beds
2 Baths
1,991 SqFt
3 Beds
2 Baths
1,991 SqFt
Open House
Sun Oct 05, 2:00pm - 4:00pm
Key Details
Property Type Single Family Home
Sub Type Single Family Residence
Listing Status Active
Purchase Type For Sale
Square Footage 1,991 sqft
Price per Sqft $105
Subdivision The Knolls
MLS Listing ID PA1261262
Style Ranch
Bedrooms 3
Full Baths 2
HOA Fees $125
Year Built 1950
Annual Tax Amount $3,483
Tax Year 2024
Lot Size 8,276 Sqft
Acres 0.19
Lot Dimensions 100x85.2x75x103.45
Property Sub-Type Single Family Residence
Source rmlsa
Property Description
Location
State IL
County Peoria
Area Paar Area
Zoning R3
Direction War Memorial Dr - N @ Sheridan - R @ Crestwood
Rooms
Basement Daylight, Finished, Full
Kitchen Eat-In Kitchen, Pantry
Interior
Interior Features Cable Available, Ceiling Fan(s)
Heating Natural Gas, Electronic Air Filter, Forced Air, Humidity Control, Gas Water Heater
Cooling Central Air
Fireplaces Number 2
Fireplaces Type Wood Burning, Family Room, Living Room, Electric
Fireplace Y
Appliance Dishwasher, Disposal, Range, Refrigerator, Water Softener Owned, Washer, Dryer
Exterior
Garage Spaces 2.0
View true
Roof Type Shingle
Street Surface Paved
Garage 1
Building
Lot Description Level
Faces War Memorial Dr - N @ Sheridan - R @ Crestwood
Foundation Block
Water Public, Public Sewer
Architectural Style Ranch
Structure Type Frame,Brick,Stone
New Construction false
Schools
Elementary Schools Dr. Ct Vivian Primary School
Middle Schools Rolling Acres
High Schools Peoria High
Others
HOA Fee Include Other
Tax ID 14-28-152-005
Virtual Tour https://my.matterport.com/show/?m=2E21BfU1GQR







