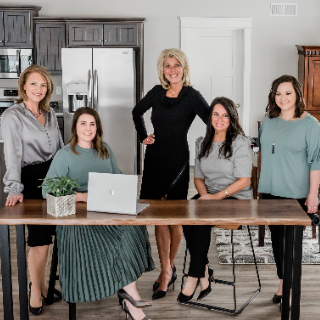
3 Beds
2 Baths
1,727 SqFt
3 Beds
2 Baths
1,727 SqFt
Key Details
Property Type Single Family Home
Sub Type Single Family Residence
Listing Status Coming Soon
Purchase Type For Sale
Square Footage 1,727 sqft
Price per Sqft $200
Subdivision Timberbrook
MLS Listing ID PA1261224
Style Ranch
Bedrooms 3
Full Baths 2
Year Built 2004
Annual Tax Amount $7,321
Tax Year 2024
Lot Size 10,018 Sqft
Acres 0.23
Lot Dimensions 75.01x134.45x75x134.36
Property Sub-Type Single Family Residence
Source rmlsa
Property Description
Location
State IL
County Peoria
Area Paar Area
Zoning Residential
Direction Route 150 to Trigger to Timberbrook
Rooms
Basement Egress Window(s), Full
Kitchen Breakfast Bar, Dining Formal, Eat-In Kitchen, Pantry
Interior
Interior Features Cable Available, Vaulted Ceiling(s), Radon Mitigation System
Heating Natural Gas, Forced Air
Cooling Central Air
Fireplaces Number 1
Fireplaces Type Gas Log, Great Room
Fireplace Y
Exterior
Garage Spaces 2.0
View true
Roof Type Shingle
Garage 1
Building
Lot Description Level
Faces Route 150 to Trigger to Timberbrook
Foundation Poured Concrete
Water Public, Public Sewer
Architectural Style Ranch
Structure Type Frame,Vinyl Siding
New Construction false
Schools
High Schools Dunlap
Others
Tax ID 13-03-278-010


