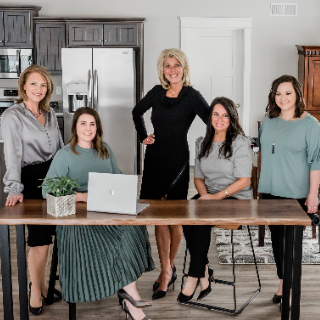
4 Beds
4 Baths
4,008 SqFt
4 Beds
4 Baths
4,008 SqFt
Key Details
Property Type Single Family Home
Sub Type Single Family Residence
Listing Status Pending
Purchase Type For Sale
Square Footage 4,008 sqft
Price per Sqft $168
Subdivision Ancient Oaks
MLS Listing ID PA1261106
Style Ranch
Bedrooms 4
Full Baths 3
Half Baths 1
HOA Fees $200
Year Built 2001
Annual Tax Amount $12,053
Tax Year 2024
Lot Size 0.350 Acres
Acres 0.35
Lot Dimensions 100x122x115x187
Property Sub-Type Single Family Residence
Source rmlsa
Property Description
Location
State IL
County Peoria
Area Paar Area
Direction War Memorial to Orange Prairie to Ancient Oak, Left on W Timber Oak Ct
Rooms
Basement Daylight, Egress Window(s), Finished, Full, Walk-Out Access
Kitchen Breakfast Bar, Dining Formal, Island, Other Kitchen/Dining, Pantry
Interior
Interior Features Cable Available, Vaulted Ceiling(s), In-Law Floorplan, Wet Bar, Solid Surface Counter, Ceiling Fan(s)
Heating Natural Gas, Forced Air, Gas Water Heater
Cooling Central Air
Fireplaces Number 2
Fireplaces Type Family Room, Gas Log, Great Room
Fireplace Y
Appliance Dishwasher, Disposal, Dryer, Range Hood, Microwave, Other, Range, Refrigerator, Washer, Water Softener Owned
Exterior
Garage Spaces 2.0
View true
Roof Type Shingle
Street Surface Paved
Garage 1
Building
Lot Description Wooded, Sloped
Faces War Memorial to Orange Prairie to Ancient Oak, Left on W Timber Oak Ct
Water Ejector Pump, Public Sewer, Public
Architectural Style Ranch
Structure Type Frame,Brick,Stucco,Vinyl Siding
New Construction false
Schools
High Schools Dunlap
Others
Tax ID 13-15-277-008







