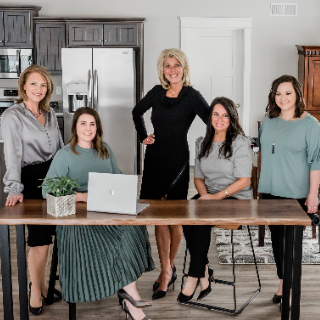
6 Beds
4 Baths
3,788 SqFt
6 Beds
4 Baths
3,788 SqFt
Key Details
Property Type Single Family Home
Sub Type Single Family Residence
Listing Status Active
Purchase Type For Sale
Square Footage 3,788 sqft
Price per Sqft $152
Subdivision Cypress Ridge
MLS Listing ID PA1261096
Bedrooms 6
Full Baths 3
Half Baths 1
Year Built 2020
Annual Tax Amount $14,991
Tax Year 2024
Lot Size 0.330 Acres
Acres 0.33
Lot Dimensions 124x123x101x35x100
Property Sub-Type Single Family Residence
Source rmlsa
Property Description
Location
State IL
County Tazewell
Area Paar Area
Zoning residential
Direction Centennial to Cypress Point, R on Pinehurst, L on Shadow Creek, R on Saddlerock, R on Samuel
Rooms
Basement Daylight, Egress Window(s), Full, Partially Finished
Kitchen Dining Formal, Dining Informal, Island, Pantry
Interior
Interior Features Bar, Vaulted Ceiling(s), Solid Surface Counter, Ceiling Fan(s), Radon Mitigation System
Heating Natural Gas, Forced Air, Gas Water Heater
Cooling Central Air
Fireplaces Number 2
Fireplaces Type Gas Log, Great Room, Recreation Room
Fireplace Y
Appliance Dishwasher, Disposal, Microwave, Range, Refrigerator, Washer, Dryer, Other
Exterior
Garage Spaces 3.0
View true
Roof Type Shingle
Street Surface Paved
Garage 1
Building
Lot Description Corner Lot, Level
Faces Centennial to Cypress Point, R on Pinehurst, L on Shadow Creek, R on Saddlerock, R on Samuel
Foundation Poured Concrete
Water Public, Public Sewer
Structure Type Brick,Vinyl Siding,Stone
New Construction false
Schools
High Schools Washington
Others
Tax ID 02-02-19-102-037







