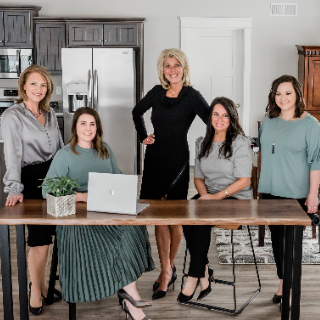
3 Beds
2 Baths
1,224 SqFt
3 Beds
2 Baths
1,224 SqFt
Key Details
Property Type Single Family Home
Sub Type Single Family Residence
Listing Status Active
Purchase Type For Sale
Square Footage 1,224 sqft
Price per Sqft $183
Subdivision Town Of Trivoli
MLS Listing ID PA1261094
Style Ranch
Bedrooms 3
Full Baths 1
Half Baths 1
Year Built 1940
Annual Tax Amount $1,967
Tax Year 2024
Lot Size 0.320 Acres
Acres 0.32
Lot Dimensions 100x150
Property Sub-Type Single Family Residence
Source rmlsa
Property Description
Location
State IL
County Peoria
Area Paar Area
Zoning R
Direction 116 to Trivoli, S on Trivoli Rd, L on Main
Rooms
Other Rooms Outbuilding
Basement Crawl Space, None
Kitchen Dining Informal
Interior
Interior Features Cable Available, Ceiling Fan(s)
Heating Natural Gas, Forced Air, Gas Water Heater
Cooling Central Air
Fireplaces Number 1
Fireplaces Type Wood Burning Stove, Living Room
Fireplace Y
Appliance Dishwasher, Range Hood, Range, Refrigerator, Washer, Dryer
Exterior
Exterior Feature Shed(s)
Garage Spaces 4.0
View true
Roof Type Shingle
Street Surface Paved
Garage 1
Building
Lot Description Corner Lot, Level
Faces 116 to Trivoli, S on Trivoli Rd, L on Main
Water Public, Public Sewer
Architectural Style Ranch
Structure Type Frame,Brick,Vinyl Siding
New Construction false
Schools
Middle Schools Farmington
High Schools Farmington
Others
Tax ID 15-12-154-008







