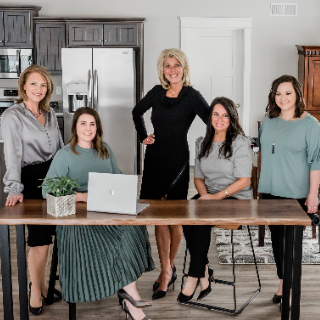
3 Beds
2 Baths
1,636 SqFt
3 Beds
2 Baths
1,636 SqFt
Key Details
Property Type Single Family Home
Sub Type Single Family Residence
Listing Status Active
Purchase Type For Sale
Square Footage 1,636 sqft
Price per Sqft $103
Subdivision Rainbow Park
MLS Listing ID PA1261078
Bedrooms 3
Full Baths 1
Half Baths 1
Year Built 1958
Annual Tax Amount $3,889
Tax Year 2024
Lot Size 0.460 Acres
Acres 0.46
Lot Dimensions 75x281x76x270
Property Sub-Type Single Family Residence
Source rmlsa
Property Description
Location
State IL
County Tazewell
Area Paar Area
Direction S of Washington on Main in East Peoria, E on Pekin Ave, E on Stewart, N on Roosevelt, W on Allyn, N on Briarwood to Rainbow Drive
Rooms
Kitchen Dining Informal
Interior
Interior Features Ceiling Fan(s)
Heating Natural Gas, Forced Air, Gas Water Heater
Cooling Central Air
Fireplace Y
Appliance Dishwasher, Disposal, Range Hood, Water Softener Rented
Exterior
Exterior Feature Replacement Windows
Garage Spaces 1.0
View true
Roof Type Shingle
Street Surface Paved
Garage 1
Building
Lot Description Level, Ravine, Wooded, Dead End Street
Faces S of Washington on Main in East Peoria, E on Pekin Ave, E on Stewart, N on Roosevelt, W on Allyn, N on Briarwood to Rainbow Drive
Foundation Block
Water Public, Public Sewer
Structure Type Brick,Vinyl Siding
New Construction false
Schools
High Schools East Peoria Comm
Others
Tax ID 05-05-05-401-006







