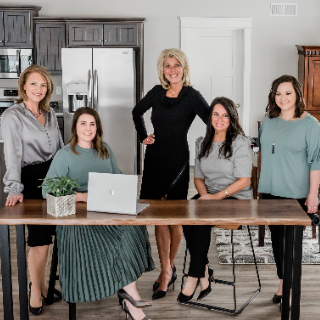
2 Beds
1 Bath
720 SqFt
2 Beds
1 Bath
720 SqFt
Key Details
Property Type Single Family Home
Sub Type Single Family Residence
Listing Status Active Under Contract
Purchase Type For Sale
Square Footage 720 sqft
Price per Sqft $152
Subdivision Forrest Hill
MLS Listing ID PA1261049
Style Ranch
Bedrooms 2
Full Baths 1
Year Built 1948
Annual Tax Amount $2,322
Tax Year 2024
Lot Dimensions 50x156x53x181
Property Sub-Type Single Family Residence
Source rmlsa
Property Description
Location
State IL
County Tazewell
Area Paar Area
Zoning Residential
Direction Main Street to Thorncrest
Rooms
Basement Full, Unfinished
Kitchen Eat-In Kitchen
Interior
Interior Features Ceiling Fan(s)
Heating Natural Gas, Forced Air, Gas Water Heater
Cooling Central Air
Fireplace Y
Appliance Dishwasher, Range, Refrigerator
Exterior
Garage Spaces 1.0
View true
Roof Type Shingle
Garage 1
Building
Lot Description Level
Faces Main Street to Thorncrest
Foundation Block
Water Public, Public Sewer
Architectural Style Ranch
Structure Type Frame,Vinyl Siding
New Construction false
Schools
High Schools East Peoria Comm
Others
Tax ID 05-05-06-306-042







