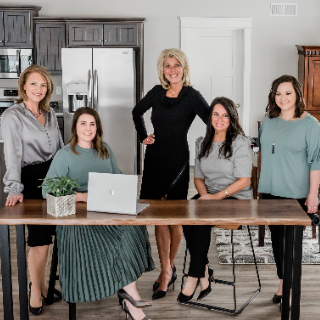
The Knell Goup
The Knell Group of Coldwell Banker Real Estate Group
[email protected] +1(309) 224-84763 Beds
3 Baths
1,932 SqFt
3 Beds
3 Baths
1,932 SqFt
Key Details
Property Type Single Family Home
Sub Type Single Family Residence
Listing Status Coming Soon
Purchase Type For Sale
Square Footage 1,932 sqft
Price per Sqft $116
Subdivision Fondulac Heights
MLS Listing ID PA1261027
Bedrooms 3
Full Baths 2
Half Baths 1
Year Built 1973
Annual Tax Amount $5,022
Tax Year 2024
Lot Dimensions 13x40x132x130x100x113 GIS
Property Sub-Type Single Family Residence
Source rmlsa
Property Description
Location
State IL
County Tazewell
Area Paar Area
Direction Highview Rd to Simon - Right @ Cherbourg Court
Rooms
Kitchen Eat-In Kitchen, Pantry
Interior
Heating Natural Gas, Forced Air
Cooling Central Air
Fireplaces Number 1
Fireplaces Type Gas Log
Fireplace Y
Appliance Dishwasher, Disposal, Microwave, Range, Refrigerator, Water Softener Owned, Dryer, Water Purifier
Exterior
Garage Spaces 2.0
View true
Roof Type Shingle
Street Surface Private Road
Garage 1
Building
Lot Description Cul-De-Sac, Level, Sloped
Faces Highview Rd to Simon - Right @ Cherbourg Court
Foundation Block
Water Public, Public Sewer
Structure Type Brick,Vinyl Siding
New Construction false
Schools
High Schools East Peoria Comm
Others
Tax ID 01-01-23-403-015



