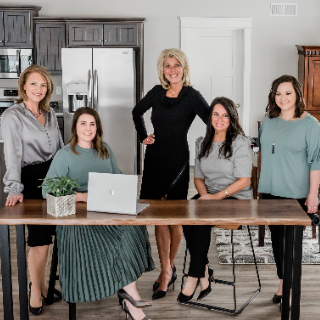
4 Beds
3 Baths
2,539 SqFt
4 Beds
3 Baths
2,539 SqFt
Key Details
Property Type Single Family Home
Sub Type Single Family Residence
Listing Status Pending
Purchase Type For Sale
Square Footage 2,539 sqft
Price per Sqft $157
Subdivision Wynncrest
MLS Listing ID PA1260955
Bedrooms 4
Full Baths 1
Half Baths 2
Year Built 2012
Annual Tax Amount $8,045
Tax Year 2024
Lot Size 6,577 Sqft
Acres 0.151
Lot Dimensions 55x120
Property Sub-Type Single Family Residence
Source rmlsa
Property Description
Location
State IL
County Peoria
Area Paar Area
Zoning residential
Direction ALLEN TO WEST WILHELM TO GRANITE TO SESAME
Rooms
Basement Egress Window(s), Finished, Full, Sump Hole
Kitchen Dining Informal, Island, Pantry
Interior
Interior Features Cable Available, Vaulted Ceiling(s)
Heating Natural Gas, Forced Air, Gas Water Heater
Cooling Central Air
Fireplaces Number 1
Fireplaces Type Gas Log, Great Room
Fireplace Y
Appliance Dishwasher, Disposal, Range, Refrigerator, Water Softener Owned, Washer, Dryer
Exterior
Garage Spaces 2.0
View true
Roof Type Shingle
Street Surface Paved
Garage 1
Building
Lot Description Level
Faces ALLEN TO WEST WILHELM TO GRANITE TO SESAME
Foundation Block
Water Public, Public Sewer, Ejector Pump
Structure Type Frame,Vinyl Siding,Stone
New Construction false
Schools
High Schools Dunlap
Others
Tax ID 09-30-127-012







