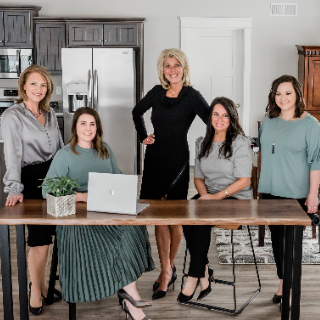
5 Beds
3 Baths
2,575 SqFt
5 Beds
3 Baths
2,575 SqFt
Key Details
Property Type Single Family Home
Sub Type Single Family Residence
Listing Status Pending
Purchase Type For Sale
Square Footage 2,575 sqft
Price per Sqft $155
Subdivision River Sound
MLS Listing ID PA1260966
Style Ranch
Bedrooms 5
Full Baths 3
Year Built 2019
Tax Year 2024
Lot Dimensions 130 x 102 x 130 x 102
Property Sub-Type Single Family Residence
Source rmlsa
Property Description
Location
State IL
County Peoria
Area Paar Area
Direction 29 NORTH TO CHILLICOTHE, LEFT ON CLOVERDALE, LEFT ON BRADLEY, RIGHT ON HARBORWAY, RIGHT ON PRESLEY
Rooms
Basement Egress Window(s), Finished, Full, Sump Pump
Kitchen Dining Informal, Eat-In Kitchen, Island
Interior
Interior Features Cable Available, Vaulted Ceiling(s), Solid Surface Counter, High Speed Internet
Heating Natural Gas, Forced Air, Gas Water Heater
Cooling Central Air
Fireplaces Number 1
Fireplaces Type Gas Log, Insert, Great Room
Fireplace Y
Appliance Dishwasher, Disposal, Microwave, Range, Refrigerator, Washer, Dryer
Exterior
Garage Spaces 3.0
View true
Roof Type Shingle
Street Surface Paved
Garage 1
Building
Lot Description Corner Lot, Level
Faces 29 NORTH TO CHILLICOTHE, LEFT ON CLOVERDALE, LEFT ON BRADLEY, RIGHT ON HARBORWAY, RIGHT ON PRESLEY
Foundation Concrete Perimeter, Poured Concrete
Water Public, Public Sewer
Architectural Style Ranch
Structure Type Frame,Brick,Vinyl Siding
New Construction false
Schools
Elementary Schools South
High Schools Il Valley Central High District #321
Others
Tax ID 05-29-302-026







