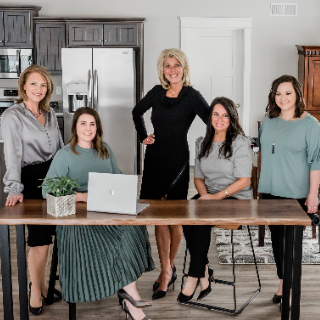
3 Beds
2 Baths
2,489 SqFt
3 Beds
2 Baths
2,489 SqFt
Key Details
Property Type Single Family Home
Sub Type Single Family Residence
Listing Status Pending
Purchase Type For Sale
Square Footage 2,489 sqft
Price per Sqft $60
Subdivision Sheridan Park
MLS Listing ID PA1260961
Bedrooms 3
Full Baths 2
Year Built 1924
Annual Tax Amount $3,311
Tax Year 2024
Lot Dimensions 127x47
Property Sub-Type Single Family Residence
Source rmlsa
Property Description
Location
State IL
County Peoria
Area Paar Area
Zoning Residential
Direction Corner of Sheridan and Melbourne
Rooms
Basement Full, Partially Finished, Sump Pump
Kitchen Dining Formal, Eat-In Kitchen
Interior
Interior Features Attic Storage
Heating Natural Gas, Forced Air, Gas Water Heater
Cooling Central Air
Fireplaces Number 1
Fireplace Y
Appliance Dishwasher, Disposal, Range Hood, Microwave, Range, Refrigerator, Washer, Dryer
Exterior
Garage Spaces 2.0
View true
Roof Type Shingle
Street Surface Paved
Garage 1
Building
Lot Description Corner Lot, Level
Faces Corner of Sheridan and Melbourne
Foundation Block
Water Public, Public Sewer
Structure Type Block,Aluminum Siding
New Construction false
Schools
High Schools Peoria High
Others
Tax ID 14-32-229-032







