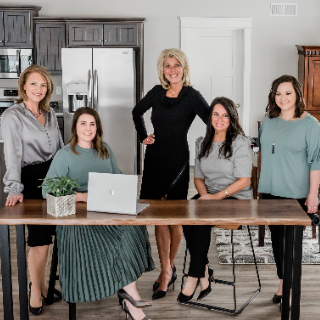
3 Beds
2 Baths
1,824 SqFt
3 Beds
2 Baths
1,824 SqFt
Key Details
Property Type Single Family Home
Sub Type Single Family Residence
Listing Status Active
Purchase Type For Sale
Square Footage 1,824 sqft
Price per Sqft $126
Subdivision Glenaire
MLS Listing ID PA1260902
Style Ranch
Bedrooms 3
Full Baths 2
Year Built 1949
Annual Tax Amount $3,908
Tax Year 2024
Lot Dimensions 41x121x255x212x138
Property Sub-Type Single Family Residence
Source rmlsa
Property Description
Location
State IL
County Peoria
Area Paar Area
Direction N on Knoxville, R on Glen, L on Glenaire Court
Rooms
Other Rooms Greenhouse
Basement Finished
Kitchen Breakfast Bar, Dining Informal, Pantry
Interior
Interior Features Cable Available, Solid Surface Counter, Ceiling Fan(s)
Heating Natural Gas
Cooling Central Air
Fireplace Y
Appliance Dishwasher, Disposal, Range, Refrigerator, Water Softener Owned
Exterior
Garage Spaces 4.0
View true
Roof Type Shingle
Street Surface Paved
Garage 1
Building
Lot Description Cul-De-Sac, Level
Faces N on Knoxville, R on Glen, L on Glenaire Court
Water Public, Public Sewer
Architectural Style Ranch
Structure Type Vinyl Siding
New Construction false
Schools
High Schools Peoria Heights
Others
Tax ID 14-22-158-001







