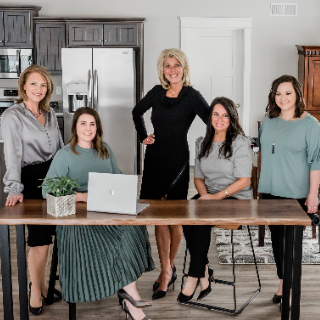
5 Beds
4 Baths
3,132 SqFt
5 Beds
4 Baths
3,132 SqFt
Key Details
Property Type Single Family Home
Sub Type Single Family Residence
Listing Status Coming Soon
Purchase Type For Sale
Square Footage 3,132 sqft
Price per Sqft $169
Subdivision Copper Creek
MLS Listing ID PA1260893
Bedrooms 5
Full Baths 3
Half Baths 1
HOA Fees $125
Year Built 2022
Annual Tax Amount $12,299
Tax Year 2024
Lot Size 8,712 Sqft
Acres 0.2
Lot Dimensions 68 X 117 x 78 X 117
Property Sub-Type Single Family Residence
Source rmlsa
Property Description
Location
State IL
County Peoria
Area Paar Area
Zoning Residential
Direction N on Allen Rd, Left onto Wilhelm, Right onto Country Ridge Lane, continue onto W Cypress Creek Dr and Left onto N Joseph St.
Rooms
Basement Egress Window(s), Finished, Full, Sump Hole
Kitchen Dining Informal, Island, Pantry
Interior
Interior Features Vaulted Ceiling(s), Solid Surface Counter, Ceiling Fan(s), High Speed Internet
Heating Natural Gas, Forced Air, Humidity Control, Gas Water Heater
Cooling Central Air
Fireplaces Number 1
Fireplaces Type Gas Log, Family Room
Fireplace Y
Appliance Dishwasher, Disposal, Range Hood, Microwave, Range, Water Softener Owned, Water Purifier
Exterior
Garage Spaces 3.0
View true
Roof Type Shingle
Street Surface Paved
Garage 1
Building
Lot Description Level
Faces N on Allen Rd, Left onto Wilhelm, Right onto Country Ridge Lane, continue onto W Cypress Creek Dr and Left onto N Joseph St.
Water Public, Public Sewer, Ejector Pump
Structure Type Brick,Vinyl Siding
New Construction false
Schools
Elementary Schools Hickory Grove
Middle Schools Dunlap Middle
High Schools Dunlap
Others
Tax ID 08-25-228-013
Virtual Tour https://www.zillow.com/view-imx/18c9a0f9-e7bd-4076-a633-cee216be961c?setAttribution=mls&wl=true&initialViewType=pano&utm_source=dashboard







