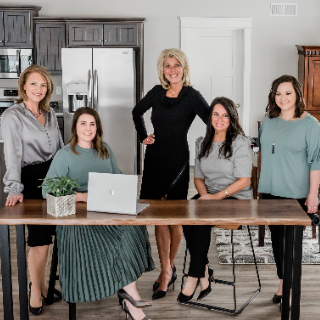
2,028 SqFt
2,028 SqFt
Key Details
Property Type Single Family Home
Sub Type Residential Income
Listing Status Active
Purchase Type For Sale
Square Footage 2,028 sqft
Price per Sqft $49
Subdivision Durkin Place
MLS Listing ID PA1260834
Year Built 1920
Annual Tax Amount $2,487
Tax Year 2024
Lot Size 5,227 Sqft
Acres 0.12
Lot Dimensions 41x124x40x134
Property Sub-Type Residential Income
Source rmlsa
Property Description
Location
State IL
County Peoria
Area Paar Area
Zoning Duplex
Direction Prospect Rd., past McClure 2 blocks
Rooms
Basement Full
Interior
Interior Features Cable Available
Heating Forced Air, Geothermal, Gas Water Heater
Cooling Central Air
Fireplace N
Laundry Common Area
Exterior
View true
Roof Type Shingle
Street Surface Paved
Total Parking Spaces 2
Garage 1
Building
Lot Description Corner Lot, Level
Faces Prospect Rd., past McClure 2 blocks
Unit Features [{\"UnitTypeBedsTotal\":2,\"UnitTypeType\":\"Unit 1\",\"RMA_FullBaths\":\"1\",\"RMA_HalfBaths\":\"0\",\"UnitTypeActualRent\":800,\"RMA_NumberParking\":\"1\",\"RMA_NumberUncovered\":\"1\",\"RMA_FireplaceYN\":\"N\",\"RMA_NumberCovered\":\"1\",\"UnitTypeKey\":\"RMA1399817Group_1\"},{\"UnitTypeBedsTotal\":2,\"UnitTypeType\":\"Unit 2\",\"RMA_FullBaths\":\"1\",\"RMA_HalfBaths\":\"0\",\"UnitTypeActualRent\":800,\"RMA_NumberParking\":\"1\",\"RMA_NumberUncovered\":\"1\",\"RMA_FireplaceYN\":\"N\",\"RMA_NumberCovered\":\"1\",\"UnitTypeKey\":\"RMA1399817Group_2\"}]
Foundation Block
Water Public Sewer, Public
Structure Type Aluminum Siding
New Construction false
Schools
Elementary Schools Glen Oak
Middle Schools Lincoln
High Schools Peoria High
Others
Tax ID 14-34-178-009
Virtual Tour https://cpgtours.com/tour.php?id=54516&br=0







