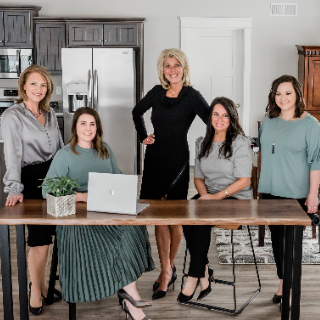
2 Beds
2 Baths
1,188 SqFt
2 Beds
2 Baths
1,188 SqFt
Key Details
Property Type Single Family Home
Sub Type Single Family Residence
Listing Status Active
Purchase Type For Sale
Square Footage 1,188 sqft
Price per Sqft $159
Subdivision Sunnydale Estates
MLS Listing ID PA1260823
Style Ranch
Bedrooms 2
Full Baths 1
Half Baths 1
Year Built 2010
Annual Tax Amount $4,571
Tax Year 2024
Lot Dimensions 60 x 129
Property Sub-Type Single Family Residence
Source rmlsa
Property Description
Location
State IL
County Tazewell
Area Paar Area
Direction Route 24 to Main Street
Rooms
Basement Crawl Space
Kitchen Breakfast Bar, Dining/Living Combo, Pantry
Interior
Interior Features Attic Storage, Cable Available, Ceiling Fan(s)
Heating Electric, Natural Gas, Forced Air
Cooling Central Air
Fireplaces Number 1
Fireplaces Type Gas Log, Living Room
Fireplace Y
Appliance Dishwasher, Microwave, Range, Refrigerator
Exterior
Garage Spaces 2.0
View true
Roof Type Shingle
Garage 1
Building
Lot Description Level
Faces Route 24 to Main Street
Water Public, Public Sewer
Architectural Style Ranch
Structure Type Brick,Vinyl Siding
New Construction false
Schools
High Schools Washington
Others
HOA Fee Include Snow Removal,Lawn Care
Tax ID 02-02-14-217-068







