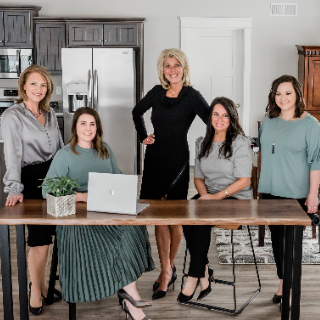
3 Beds
1 Bath
1,750 SqFt
3 Beds
1 Bath
1,750 SqFt
Key Details
Property Type Single Family Home
Sub Type Single Family Residence
Listing Status Pending
Purchase Type For Sale
Square Footage 1,750 sqft
Price per Sqft $100
Subdivision Knoll Crest
MLS Listing ID PA1260682
Style Ranch
Bedrooms 3
Full Baths 1
HOA Fees $30
Year Built 1949
Annual Tax Amount $4,360
Tax Year 2024
Lot Size 0.280 Acres
Acres 0.28
Lot Dimensions 120 x 90
Property Sub-Type Single Family Residence
Source rmlsa
Property Description
Location
State IL
County Peoria
Area Paar Area
Zoning Residential
Direction Sheridan Rd to E on Knollcrest which turns in to Ridgemont
Rooms
Basement Daylight, Full, Partially Finished, Sump Pump, Sump Hole
Kitchen Dining Formal, Eat-In Kitchen, Pantry
Interior
Interior Features Attic Storage, Cable Available, Solid Surface Counter, Ceiling Fan(s), Radon Mitigation System, High Speed Internet
Heating Natural Gas, Forced Air, Gas Water Heater
Cooling Central Air
Fireplaces Number 1
Fireplaces Type Wood Burning, Living Room
Fireplace Y
Appliance Dishwasher, Range, Refrigerator, Washer, Dryer
Exterior
Garage Spaces 2.0
View true
Roof Type Shingle
Street Surface Paved
Garage 1
Building
Lot Description Level
Faces Sheridan Rd to E on Knollcrest which turns in to Ridgemont
Foundation Block
Water Public, Public Sewer
Architectural Style Ranch
Structure Type Frame,Aluminum Siding,Stone
New Construction false
Schools
High Schools Peoria High
Others
Tax ID 14-28-106-006







