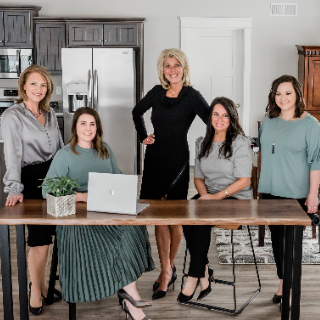
4 Beds
2 Baths
2,457 SqFt
4 Beds
2 Baths
2,457 SqFt
Key Details
Property Type Single Family Home
Sub Type Single Family Residence
Listing Status Pending
Purchase Type For Sale
Square Footage 2,457 sqft
Price per Sqft $130
Subdivision Lick Creek Manor
MLS Listing ID PA1260654
Style Split Level
Bedrooms 4
Full Baths 2
Year Built 1980
Annual Tax Amount $5,195
Tax Year 2024
Lot Size 0.270 Acres
Acres 0.27
Lot Dimensions 85x138
Property Sub-Type Single Family Residence
Source rmlsa
Property Description
Location
State IL
County Tazewell
Area Paar Area
Zoning res
Direction Sheridan to Hawthorne
Rooms
Kitchen Dining Informal, Eat-In Kitchen, Island
Interior
Interior Features Cable Available, Ceiling Fan(s), Entrance Foyer, High Speed Internet
Heating Natural Gas, Forced Air, Solar, Gas Water Heater
Cooling Central Air
Fireplaces Number 1
Fireplaces Type Gas Starter, Family Room
Fireplace Y
Appliance Dishwasher, Microwave, Range, Refrigerator, Water Softener Owned
Exterior
Exterior Feature Shed(s)
Garage Spaces 2.0
View true
Roof Type Shingle
Garage 1
Building
Lot Description Level, Sloped
Faces Sheridan to Hawthorne
Foundation Block
Water Public, Public Sewer
Architectural Style Split Level
Structure Type Brick,Vinyl Siding
New Construction false
Schools
High Schools Pekin Community
Others
Tax ID 04-04-36-214-006







