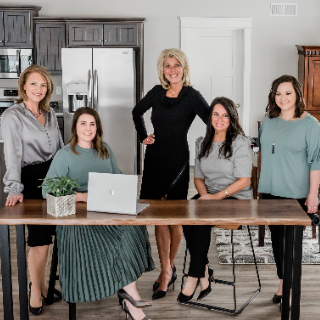
4 Beds
4 Baths
2,538 SqFt
4 Beds
4 Baths
2,538 SqFt
Key Details
Property Type Single Family Home
Sub Type Single Family Residence
Listing Status Active
Purchase Type For Sale
Square Footage 2,538 sqft
Price per Sqft $133
Subdivision Charter Oak Village
MLS Listing ID PA1260448
Bedrooms 4
Full Baths 3
Half Baths 1
Year Built 1994
Annual Tax Amount $7,959
Tax Year 2024
Lot Dimensions 244.77 x 148.67 x 164.76
Property Sub-Type Single Family Residence
Source rmlsa
Property Description
Location
State IL
County Peoria
Area Paar Area
Direction West on Charter Oak, Left on Orange Prairie, right on timberedge and right on Rachael
Rooms
Basement Full, Unfinished
Kitchen Dining Formal, Dining/Living Combo, Island
Interior
Heating Natural Gas, Forced Air, Gas Water Heater
Cooling Central Air
Fireplaces Number 1
Fireplaces Type Wood Burning, Living Room
Fireplace Y
Appliance Dishwasher, Dryer, Microwave, Range, Refrigerator, Washer
Exterior
Garage Spaces 3.0
View true
Roof Type Shingle
Garage 1
Building
Lot Description Level
Faces West on Charter Oak, Left on Orange Prairie, right on timberedge and right on Rachael
Foundation Block
Water Public, Public Sewer
Structure Type Frame,Vinyl Siding
New Construction false
Schools
High Schools Richwoods
Others
Tax ID 13-14-354-004







