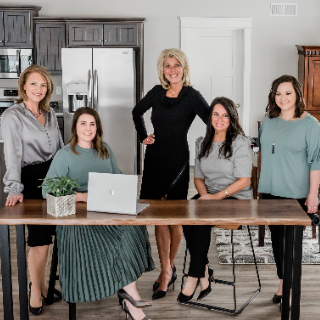
3 Beds
2 Baths
1,982 SqFt
3 Beds
2 Baths
1,982 SqFt
Key Details
Property Type Single Family Home
Sub Type Single Family Residence
Listing Status Pending
Purchase Type For Sale
Square Footage 1,982 sqft
Price per Sqft $108
Subdivision Frontier Estates
MLS Listing ID PA1260361
Style Split Level
Bedrooms 3
Full Baths 1
Half Baths 1
Year Built 1971
Tax Year 2024
Lot Size 9,583 Sqft
Acres 0.22
Lot Dimensions 102X90X114X90
Property Sub-Type Single Family Residence
Source rmlsa
Property Description
Location
State IL
County Peoria
Area Paar Area
Direction AIRPORT TO MCKINLEY TO MESA TO COLT DR.
Rooms
Kitchen Dining Informal
Interior
Interior Features Attic Storage, Cable Available, Ceiling Fan(s)
Heating Natural Gas, Forced Air, Gas Water Heater
Cooling Central Air, Whole House Fan
Fireplace Y
Appliance Microwave, Range, Water Softener Owned
Exterior
Exterior Feature Shed(s)
Garage Spaces 2.0
View true
Roof Type Shingle
Street Surface Paved
Garage 1
Building
Lot Description Corner Lot
Faces AIRPORT TO MCKINLEY TO MESA TO COLT DR.
Water Public, Public Sewer
Architectural Style Split Level
Structure Type Frame,Brick
New Construction false
Schools
High Schools Limestone Comm
Others
Tax ID 17-15-276-011







