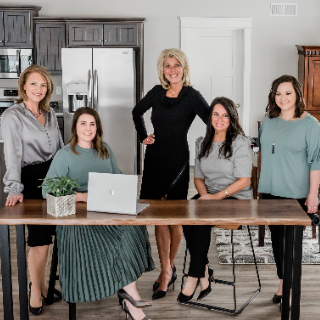
3 Beds
3 Baths
1,620 SqFt
3 Beds
3 Baths
1,620 SqFt
Key Details
Property Type Single Family Home
Sub Type Single Family Residence
Listing Status Pending
Purchase Type For Sale
Square Footage 1,620 sqft
Price per Sqft $175
Subdivision Deer Ridge
MLS Listing ID PA1259342
Bedrooms 3
Full Baths 2
Half Baths 1
Year Built 1999
Annual Tax Amount $6,226
Tax Year 2024
Lot Dimensions 70x120
Property Sub-Type Single Family Residence
Source rmlsa
Property Description
Location
State IL
County Tazewell
Area Paar Area
Zoning Residential
Direction 24 to Cummings Lane to Deer Lane
Rooms
Basement Unfinished
Kitchen Dining Formal, Eat-In Kitchen
Interior
Interior Features Ceiling Fan(s)
Heating Natural Gas, Forced Air, Gas Water Heater
Cooling Central Air
Fireplaces Number 1
Fireplaces Type Gas Log, Living Room
Fireplace Y
Appliance Dishwasher, Disposal, Dryer, Range Hood, Range, Refrigerator, Washer
Exterior
Exterior Feature Shed(s)
Garage Spaces 2.0
View true
Roof Type Shingle
Street Surface Paved
Garage 1
Building
Lot Description Cul-De-Sac, Level
Faces 24 to Cummings Lane to Deer Lane
Foundation Poured Concrete
Water Public Sewer, Public
Structure Type Frame,Vinyl Siding
New Construction false
Schools
High Schools Washington
Others
Tax ID 02-02-09-405-007







