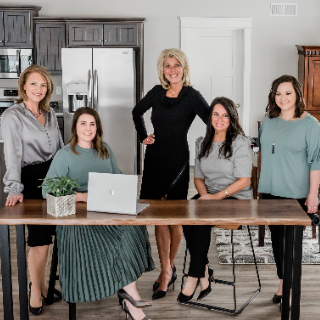
4 Beds
2 Baths
1,512 SqFt
4 Beds
2 Baths
1,512 SqFt
Key Details
Property Type Single Family Home
Sub Type Single Family Residence
Listing Status Active Under Contract
Purchase Type For Sale
Square Footage 1,512 sqft
Price per Sqft $92
Subdivision Dixie Land
MLS Listing ID PA1260019
Style Ranch
Bedrooms 4
Full Baths 1
Half Baths 1
Year Built 1953
Annual Tax Amount $1,128
Tax Year 2024
Lot Size 8,712 Sqft
Acres 0.2
Lot Dimensions 68 X 125
Property Sub-Type Single Family Residence
Source rmlsa
Property Description
Location
State IL
County Peoria
Area Paar Area
Direction NOTTINGHAM PLACE TO HAMILTON RD
Rooms
Basement Partial
Kitchen Dining/Living Combo
Interior
Interior Features Cable Available, Ceiling Fan(s)
Heating Natural Gas, Heating Systems - 2+, Forced Air, Gas Water Heater
Cooling Zoned, Central Air
Fireplaces Number 1
Fireplaces Type Family Room, Wood Burning Stove
Fireplace Y
Appliance Dryer, Microwave, Range, Refrigerator, Washer
Exterior
Exterior Feature Replacement Windows
Garage Spaces 1.0
View true
Roof Type Shingle
Street Surface Paved
Garage 1
Building
Lot Description Level
Faces NOTTINGHAM PLACE TO HAMILTON RD
Foundation Slab
Water Public Sewer, Public
Architectural Style Ranch
Structure Type Vinyl Siding
New Construction false
Schools
Elementary Schools Northmoor
Middle Schools Rolling Acres
High Schools Richwoods
Others
Tax ID 14-19-201-004







