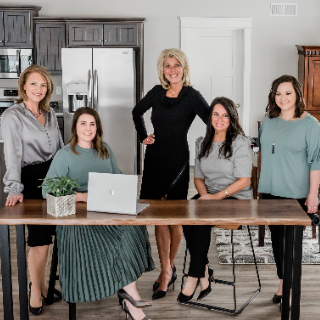
2 Beds
2 Baths
1,552 SqFt
2 Beds
2 Baths
1,552 SqFt
Key Details
Property Type Single Family Home
Sub Type Single Family Residence
Listing Status Active
Purchase Type For Sale
Square Footage 1,552 sqft
Price per Sqft $80
MLS Listing ID PA1260017
Style Bungalow
Bedrooms 2
Full Baths 1
Half Baths 1
Annual Tax Amount $2,437
Tax Year 2024
Lot Dimensions 71 x 190
Property Sub-Type Single Family Residence
Source rmlsa
Property Description
Location
State IL
County Fulton
Area Paar Area
Direction Co Rd 13 to E 3rd St
Rooms
Basement Partial, Unfinished
Kitchen Dining Informal
Interior
Heating Natural Gas, Forced Air
Cooling Central Air
Fireplace Y
Appliance Dryer, Range, Refrigerator, Washer
Exterior
Exterior Feature Shed(s), Replacement Windows
Garage Spaces 2.0
View true
Roof Type Shingle
Garage 1
Building
Lot Description Level
Faces Co Rd 13 to E 3rd St
Foundation Block, Brick/Mortar
Water Public, Public Sewer
Architectural Style Bungalow
Structure Type Frame,Vinyl Siding
New Construction false
Schools
High Schools V I T
Others
Tax ID 20–22-29-336-009







